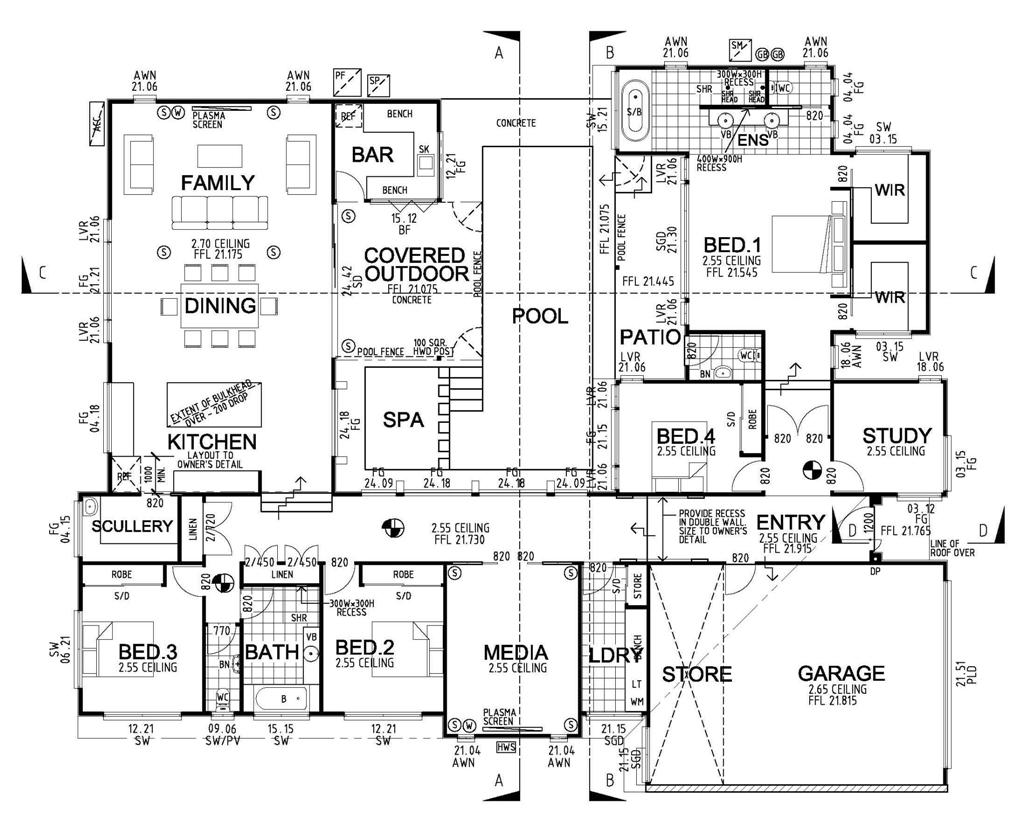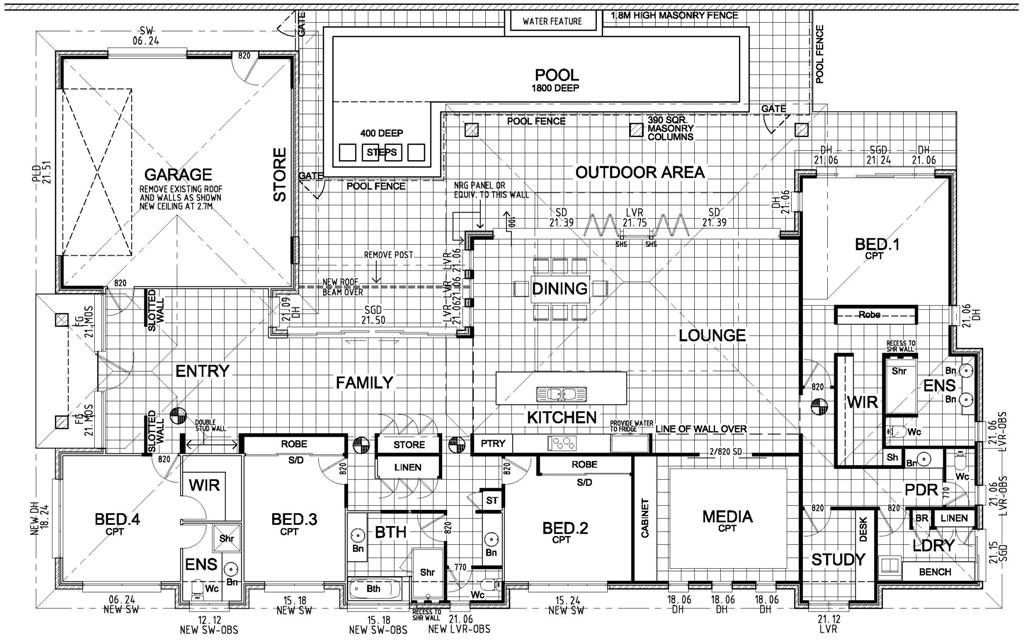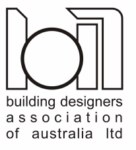Sunshine Coast Building Design & Drafting …..
Jim Moehead – Building Design & Drafting is a design and drafting company whose clients include owners, builders, developers and other consultants.Not only hear on the Sunshine Coast,Maroochydore, Caloundra, Kawana, Nambour and Coolum but throughout Queensland and New South Wales. With a vast knowledge of the building industry and the ability to prepare quality plans, whether they are house plans for extensions and addtions, new residential building designs, industrial and commercial designs or contract drafting for other constultants. We aim to achieve results which gives the client a building design which fits within their ideals and budget. Our design takes into consideration your requirements, the natural qualities of your site and surroundings. Our approach is to work with you to arrive at a floor plan that you are satisfied with prior to commencement of final design drawings. We encourage clients to get involved with their project along the way and ask questions if there are any issues you may not be certain about.
Please feel free to contact us to discuss your requirements for your next project, whether it be a small residential extension, a new building design or a large industrial complex.


