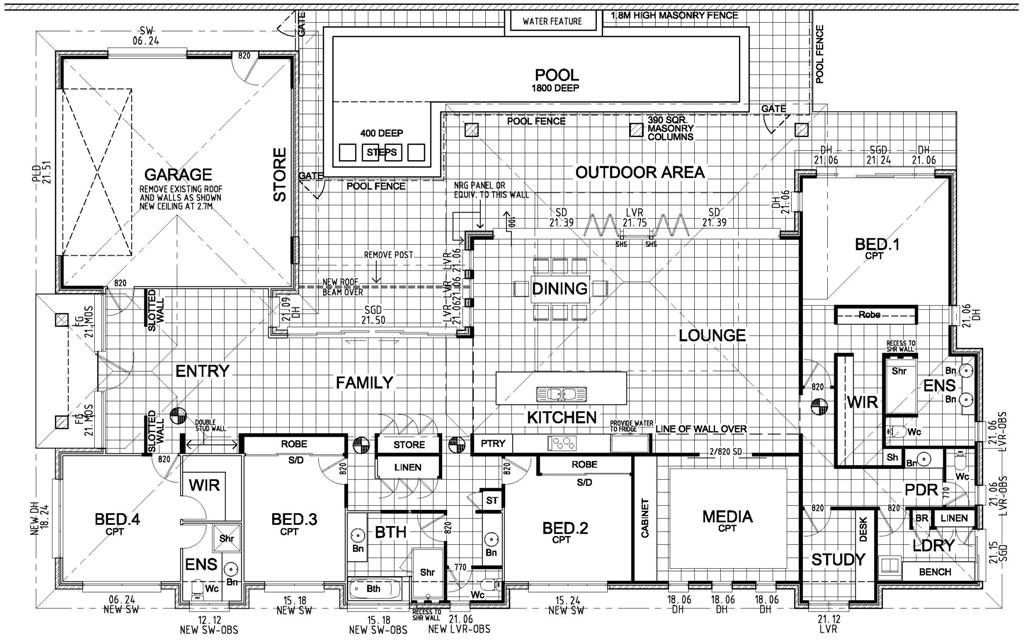Renovating or Adding to your home …..
The Renovation or addtion -If you have just bought an older home with the idea of renovating or making additions, the best advice I can give you is to live in the house for a while before starting the building design process. Get the feel for the building, which way does the breeze comes from, where does the sun warm the building, if you have views can you enhance rooms to take advantage of these. You might need to apply to the local authority to obtain a relaxation to build closer to a boundary. When you have all your wish list together, then we can get together and go over your ideas, sort out what is achievable then get some sketches under way. A very important part of the building design process is for the client, you, to be involved. Ask questions if you are not sure. It’s better to get things right before the builder turns up and starts demolishing your home.
While this is happening it is advisable to get a surveyor to do a “Contour and Detail Survey”. This will locate the exsting building in relation to the propoerty boundaries, show any existing services like council sewer, stormwater drainage lines and give an idication of the slope of the land. If you plan on adding out from your home, a soil test will be required to allow the engineer to design a suitable footing system to support the new construction.
Once all the information has been gathered and the plans for your renovation or addition are complete, get some quotes for the construction.If you haven’t blown your budget, then it’s off to the Certifier.
So now you’re ready,contact us to get you started with the building design for your new residential extension or addition.

