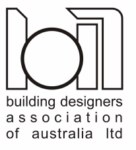The building design process – where do I start…
Getting started with your new project is a difficult task. Where to start, what to do then getting someone to do it. Even the smallest of addtitions requires the same processes as if you were going to build a new home.
With new clients I always get the same questions… “What do I need to do to get started?”
And like any area that you don’t really know much about, there’s a lot of things that you need to consider that most people just wouldn’t think about. And becuase I’ve been around the building industry for around 20 years, I can help walk you through the building design process step by step, so that you don’t have to find things out the hard way.
Just to give you a bit of an idea, here are some of the things that you might want to think about for your next residential, commercial or industrial building or renovation project, whether it be on the Sunshine Coast or anywhere else in the world.
Site Survey – to determine the location of any existing services and buildings on your site and provide existing ground levels.
Soil Testing – this will allow the engineer to determine the footing system best suited for your project.
Structural Design & Certification – Most new building works will require an engineer to provide a structural design certificate, stating the buidling has been designed in accordance with the relevant Australian Standards.
Building Certifier – once the plans have been completed, a Building Certifier can process your application by checking the plans against the local authority’s planning requirements and the Building code of Australia.
So, if you’re just about ready to make a start on your new building design or renovation project, contact us to discuss your requirements and we’ll help you get started.
